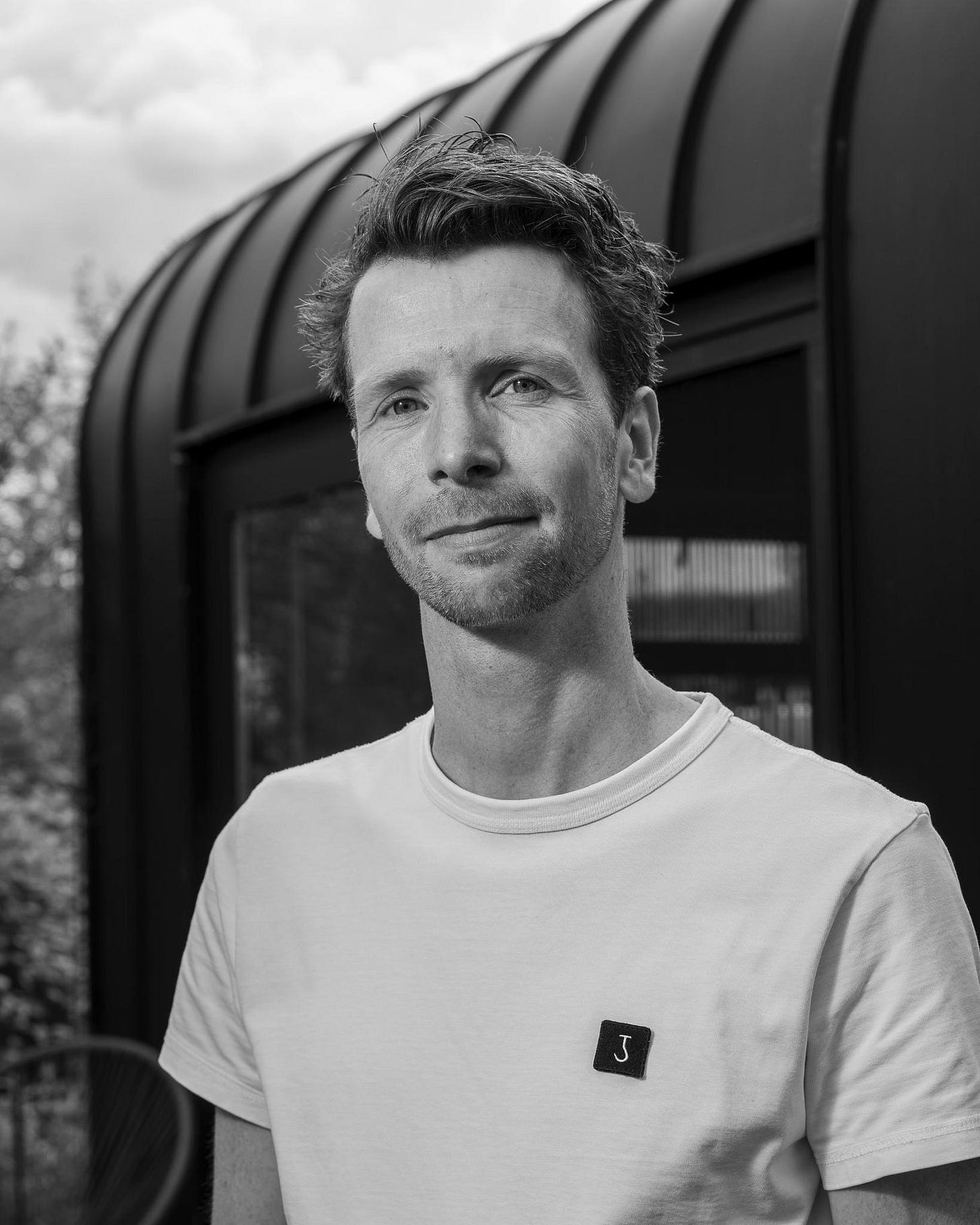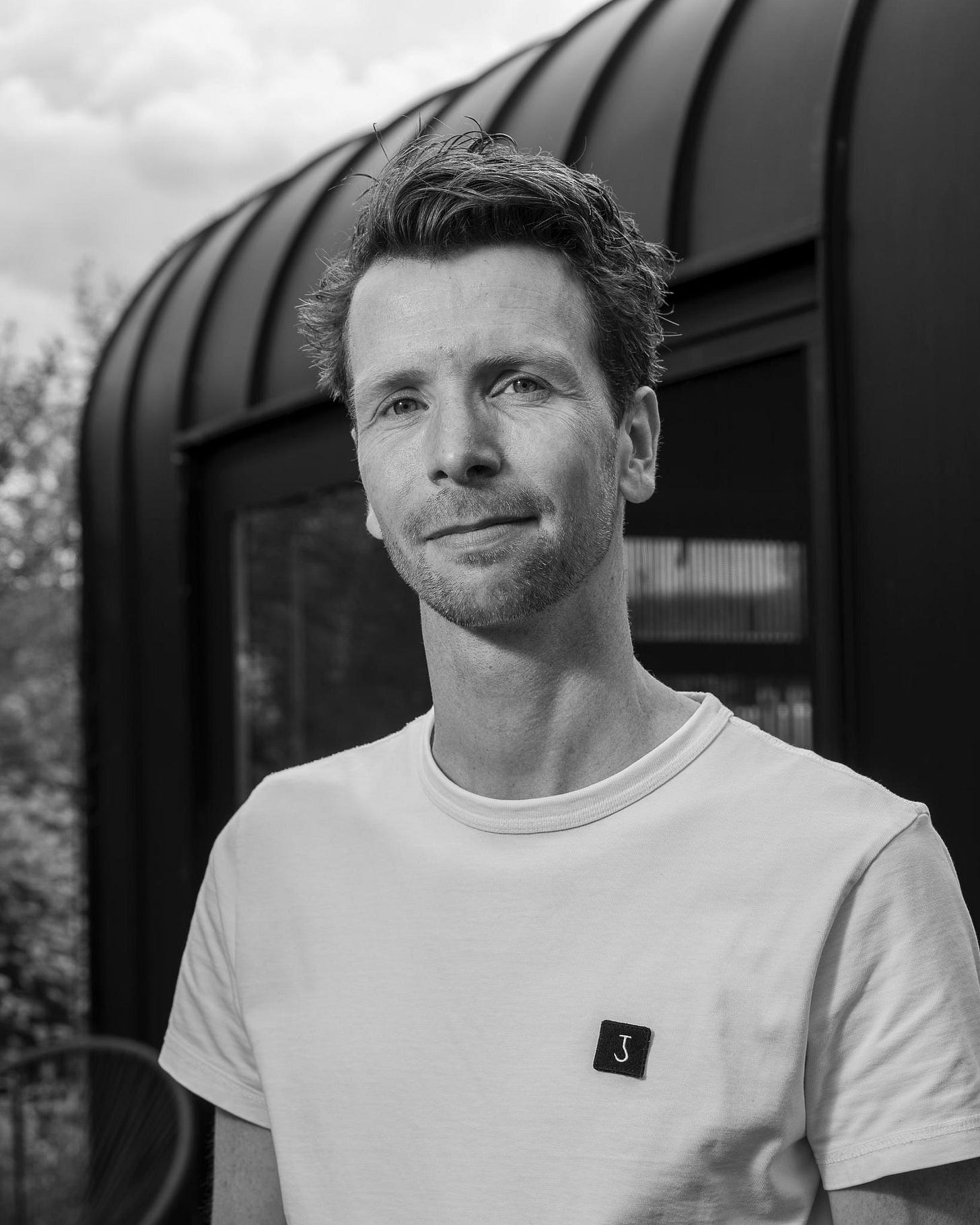What building a tiny house can teach you about design
Architect Koen Linders on clever use of space, thoughtful custom design and why a bed sometimes belongs in a drawer.
What happens when an architect decides he can do better? For Koen Linders, the tiny house journey began as a response to poorly thought-out designs he saw around him—often pretty, but lacking logic. His desire to build something more efficient, more intelligent, and more tailored to the way people actually live led to a project that now informs everything he does, from housing design to education.
Smarter than standard
Koen Linders is an architect with a sharp eye for how things actually work—structurally, spatially, and socially. He operates at the intersection of design and use: how a space feels, how it changes, and what it enables. His approach was shaped early on during his time at a firm where architectural and interior design teams worked closely together. That overlap became his strength.
So when it came time to build his own tiny house, he brought all of that experience into play.
“I saw a lot of tiny houses that didn’t make sense. I thought, I can do better than this,” he says.
His design made use of every single centimetre. His office transforms into a bedroom at night, with a bed that pulls out like a drawer. All furniture was custom-built, with clever combinations of storage and circulation. He and his partner found a home—and a building site—at Minitopia, a living experiment in flexible housing. It was the perfect test ground.

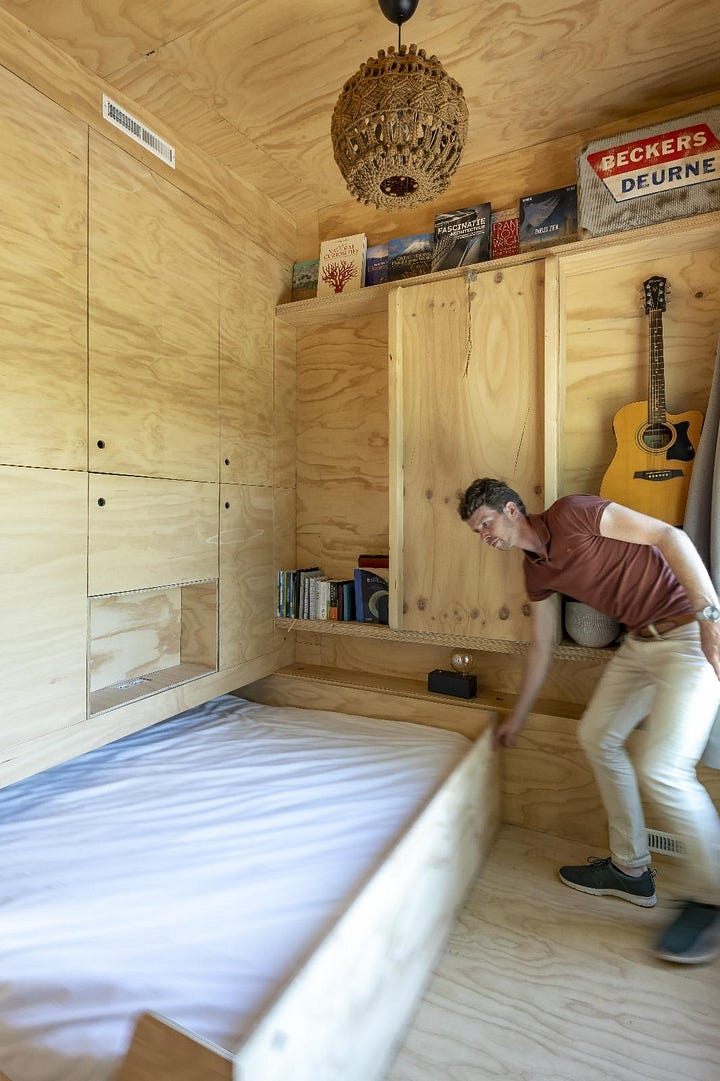
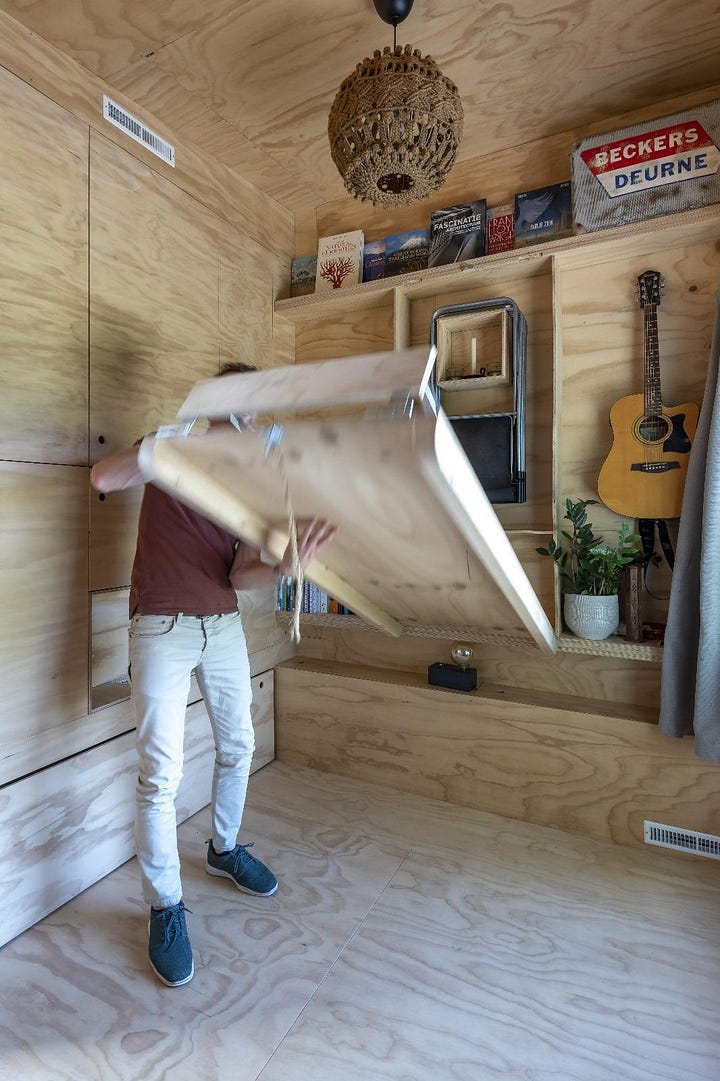
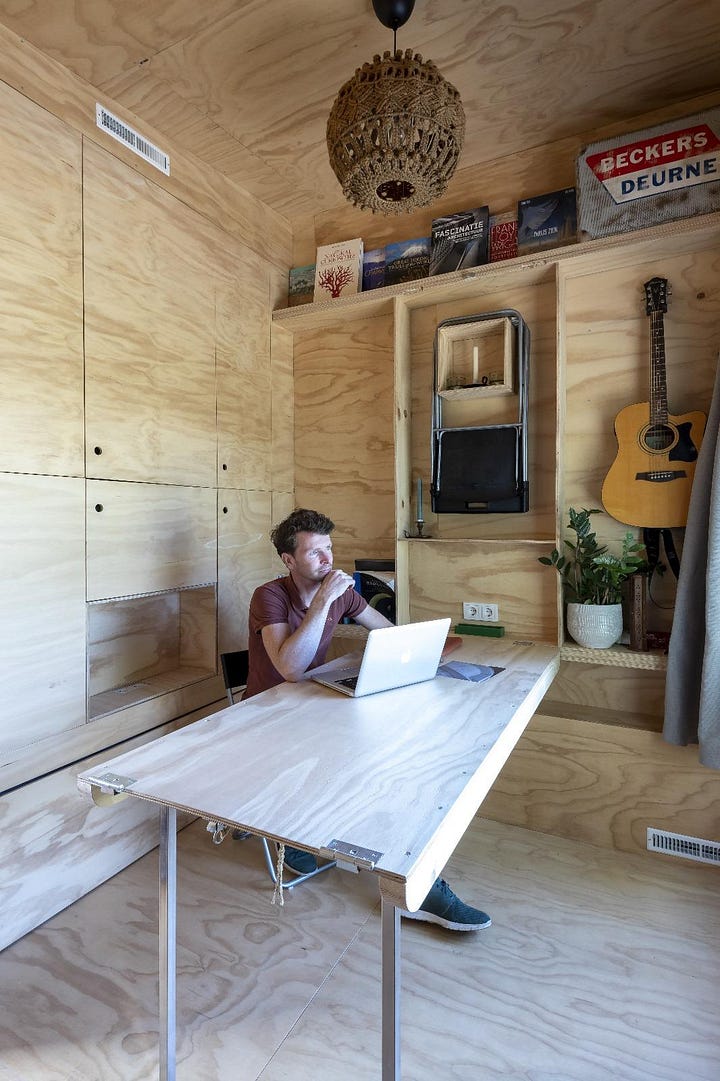
Now that they’re ready for a new chapter, Linders is applying the same mindset to a more conventional house.
“We look at space differently now. Even in a bigger home, everything still needs to make sense. It’s not about square metres—it’s about quality of space.”
Imagination meets construction
As an architect, Linders doesn’t separate concept from construction. Whether it’s a façade detail or a transforming wall, he believes technical understanding is inseparable from good design. “If you move a wall, you should know what that means structurally,” he says. That philosophy informs all of his work—including his role as an external adviser at Saxion University of Applied Sciences.
There, he helps align the Interior Design curriculum with real-world practice—not through lectures, but through input on content and quality. His message? Blend the digital and the tactile.
“Renders, 3D visuals, VR—you need all of that. But never lose the joy of a cardboard model or a pencil sketch.”
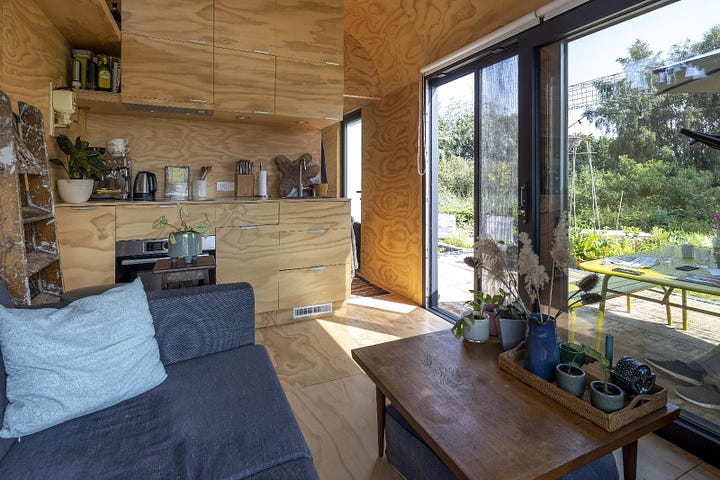

Design, for him, is about storytelling. One spectacular image may wow a client, but it won’t necessarily help them understand.
“If you only show one final render, the client gives you a simple yes or no. But if you walk them through each step, they give input on every layer. That leads to a much better process—for them and for you.”
Designing is also living
For Koen Linders, designing isn’t just a job—it’s a way of living. His homes aren’t showpieces, but thinking spaces. They are experiments in efficiency, comfort, and clarity. Whether he’s advising students, building his own house, or sketching the next project, one question always guides him: how do you create space for ideas?
Wat een Tiny House je kan leren over goed ontwerp
Architect Koen Linders over slimme ruimtes, maatwerk met visie en waarom een bed soms beter in een lade past.
Wat gebeurt er als een architect besluit dat hij het beter kan? Voor Koen Linders begon het tiny house-avontuur precies zo—uit lichte irritatie over bestaande ontwerpen die er mooi uitzagen, maar niet doordacht waren. Zijn wens om iets efficiënters, slimmers en mensgerichter te maken, leidde tot een woonproject dat nu doorwerkt in alles wat hij doet: van woningbouw tot onderwijs.
Slimmer dan standaard
Koen Linders is architect met een scherp oog voor hoe dingen écht werken—constructief, ruimtelijk en sociaal. Hij beweegt zich op het snijvlak van ontwerp en gebruik: hoe een ruimte voelt, hoe ze verandert en wat ze mogelijk maakt. Die aanpak ontstond al in een eerdere functie, waar architectuur en interieurontwerp nauw verweven waren. Die overlap werd zijn kracht.
Toen hij zijn eigen Tiny House ontwierp, bracht hij al die ervaring samen in een woonruimte van nog geen dertig vierkante meter.
“Ik zag ontwerpen waarvan ik dacht: dit klopt niet. Dat kan beter.”
Hij ontwierp een huis waarin elke centimeter telt. Zijn werkkamer verandert ’s nachts in een slaapkamer, met een bed dat als lade de ruimte in schuift. Alles is maatwerk: slimme combinaties van opbergen, bewegen en wonen. Op het experimentele woonterrein Minitopia vonden hij en zijn vriendin een plek om te bouwen én te wonen.
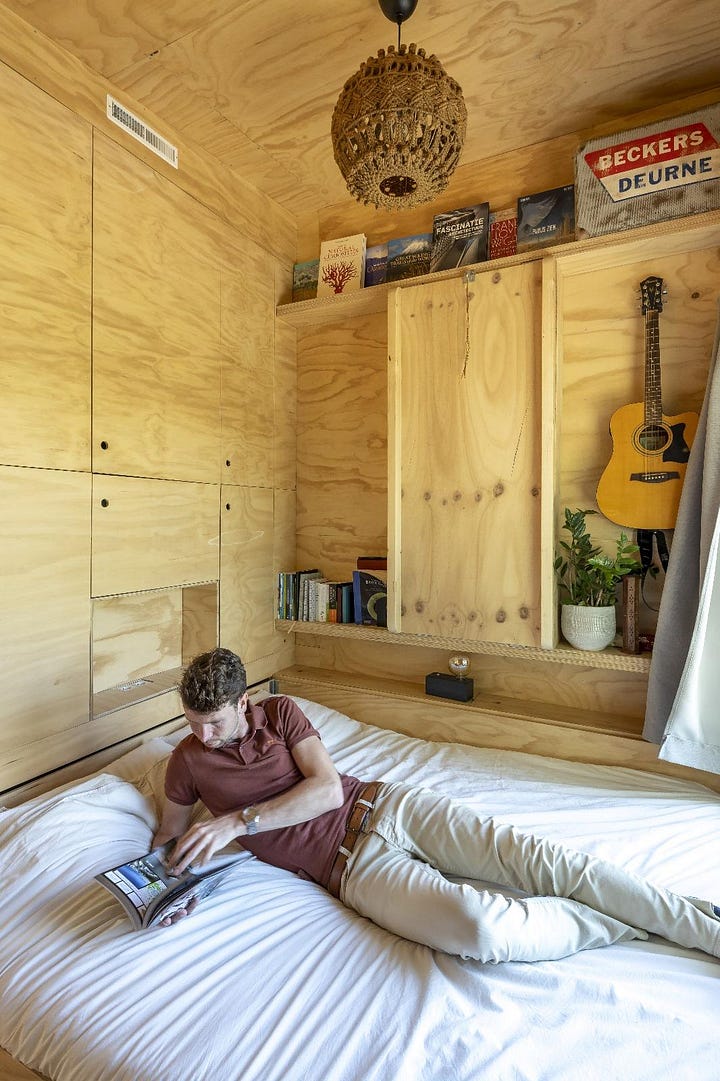

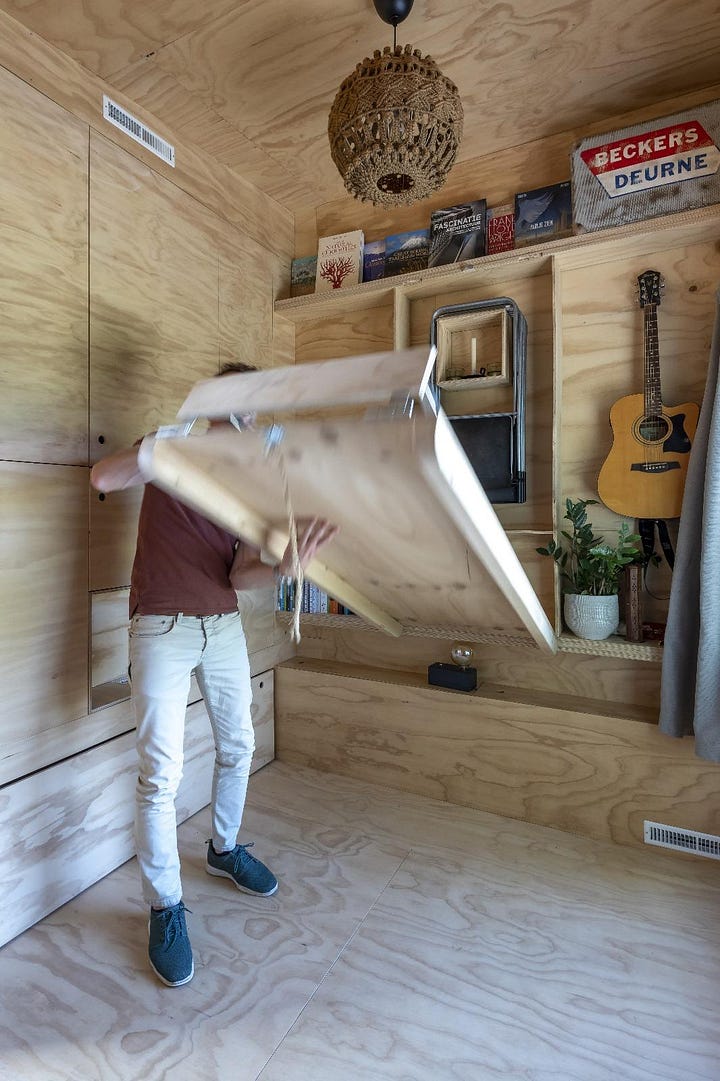
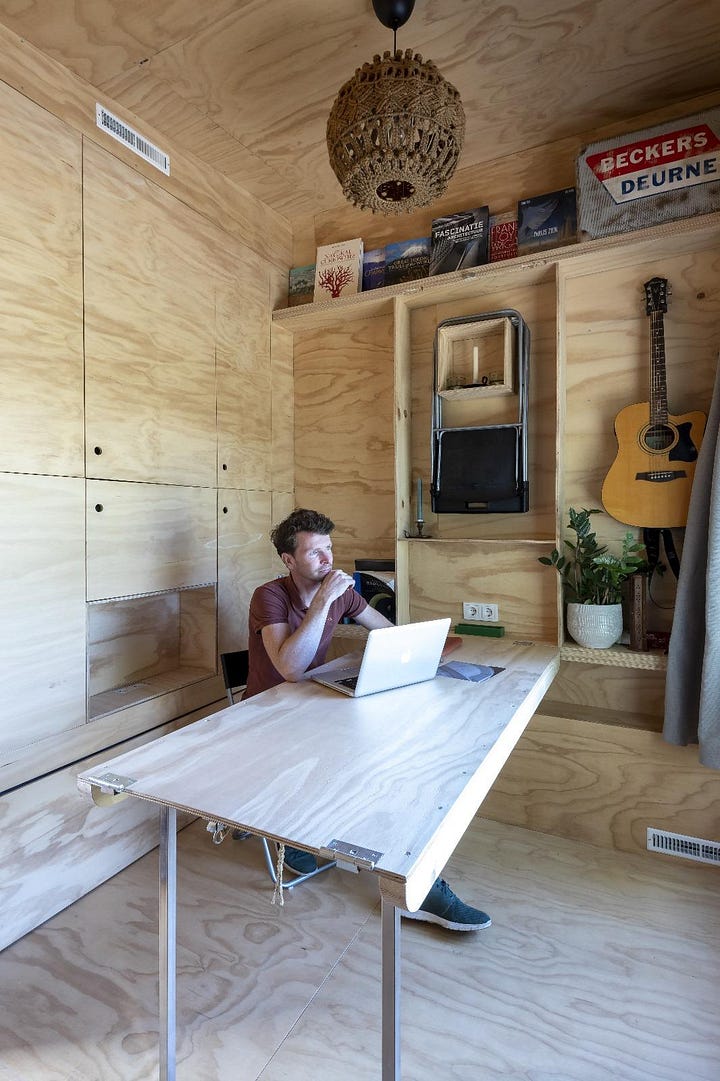
Inmiddels staan ze aan de vooravond van een volgende stap.
“We kijken nu anders naar ruimte. Ook in een groter huis moet alles kloppen. Het gaat niet om vierkante meters, maar om kwaliteit.”
Verbeelding en techniek
Linders scheidt het idee nooit van de uitvoering. Of het nu gaat om een schuivende wand of een geveldetail: een goed ontwerp begint bij begrijpen hoe iets technisch in elkaar zit. “Als je een muur verplaatst, moet je weten wat dat betekent voor de constructie.” Die manier van denken neemt hij ook mee naar zijn rol als extern adviseur bij Saxion.
Daar helpt hij de opleiding Interior Design om beter aan te sluiten bij de praktijk—niet als docent, maar via de inhoud en toetsing. Zijn boodschap? Combineer digitale skills met analoog ontwerpplezier.
“Renders, 3D-beelden, VR—het hoort er allemaal bij. Maar vergeet het kartonmodel of de potloodschets niet.”
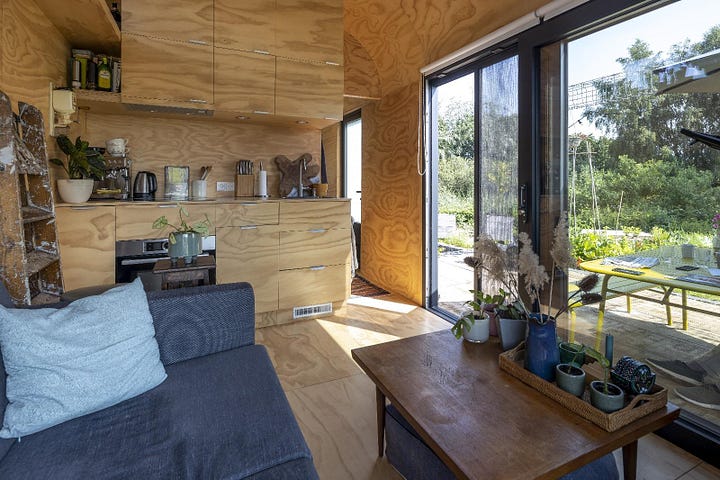
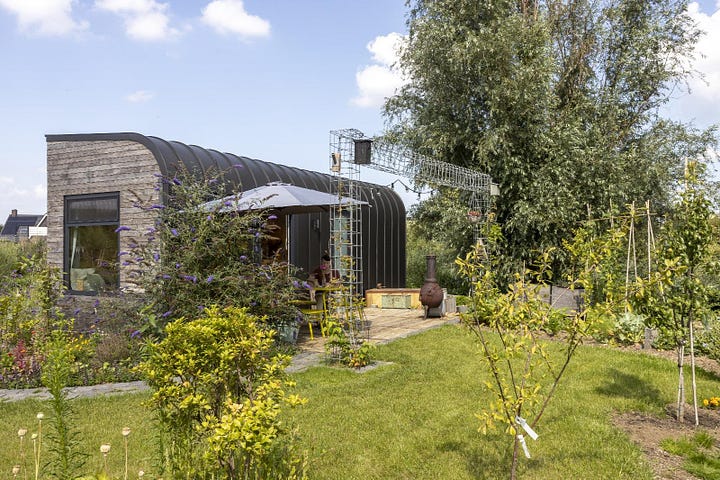
Voor Linders is ontwerpen ook vertellen. Eén indrukwekkend beeld kan een klant overdonderen, maar neemt hen niet mee in het proces.
“Als je alleen een eindbeeld laat zien, krijg je een simpele ‘ja’ of ‘nee’. Maar als je iemand meeneemt door het ontwerpverhaal, krijg je bij elk onderdeel waardevolle feedback. Dat verrijkt het ontwerp én het proces.”
Ontwerpen is ook leven
Voor Koen Linders is ontwerpen geen beroep, maar een levenswijze. Zijn huizen zijn geen visitekaartjes, maar denkmodellen. Experimenten in efficiëntie, comfort en helderheid. Of hij nu studenten adviseert, zijn eigen woning tekent of aan een nieuw project begint—één vraag keert steeds terug: hoe maak je ruimte voor ideeën?





